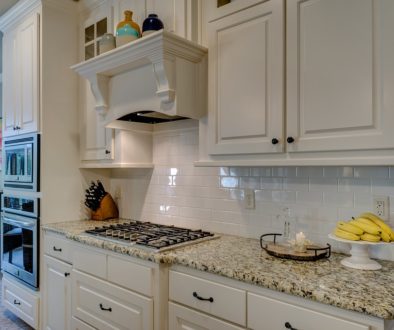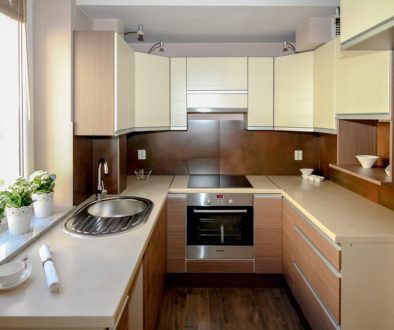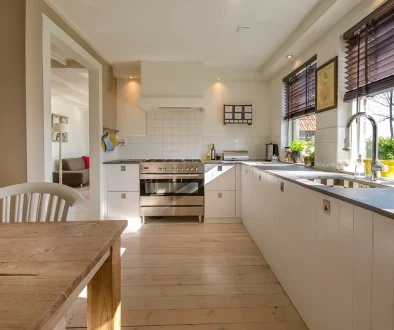What Is the Best Height for Kitchen Cabinet Installation?
Installing any new fixtures can be challenging, but the kitchen really needs to be done properly to save you headaches. There are numerous serious rules you should learn before having anything installed. You have to think about whether they are going to suit the vibe of your kitchen, look good with your countertops and fit the space well.
One factor that plays a huge role in ensuring that your cabinets look great is having them installed correctly. It is the difference between an amateur-looking job and one that looks sleek and professional. You’ll never go wrong getting the best custom cabinet makers in Las Vegas and have the best quality of kitchen cabinets you’ll ever see.
Typically, the ideal height for kitchen wall cabinets will change based on your base cabinet and countertop heights. This is because the general rule is that kitchen wall cabinets should hang 18 inches above the countertop. So, the standard wall cabinet should be installed 54 inches above the floor. However, you may have to make adjustments for custom heights of base cabinets and countertops.
Base Cabinets
Base cabinets come in two varieties: standard and custom. Standard base cabinets are made in heights of 34.5. That measurement does not account for the addition of a countertop though. You also have to consider that a perfectly flat floor is rare, so you will need to adjust the Cabinets to ensure everything is even. If you do not do this, the cabinets will follow sit at different heights along with the slopes and curves of your floor and look uneven. Shims are used under cabinets to ensure everything remains level.
There are cases where taller or shorter cabinets are needed. An example is wheelchair-accessible countertops. These countertops should be around 28 inches high, depending on the person. Cabinets, then, are shortened custom to the needed height. Some people also deal with conditions where bending forward is too strenuous. In that case, a base cabinet would be raised to their elbow height so that they do not have to bend down to use their countertop.
Upper Cabinets
These cabinets need to be low enough for most people to reach the first and second shelf, but high enough that items can be placed underneath. The sweet spot is around 18 inches, but in kitchens that are built with accessibility in mind, it is usually about 15 inches. One of the most significant factors in upper cabinets is whether they reach the ceiling or not. Most cabinets, even if they look like they reach the ceiling, do not go that high. Instead, they merely give the illusion of being flush against the ceiling by using Crown Moulding. This molding covers the space between the ceiling and upper cabinets.
In kitchens with vaulted ceilings, or by special request, installers can create and fit custom cabinets that reach all the heights of the ceiling, giving more storage for things that are not needed as often. Some cabinets must also be custom-made smaller. This includes cabinets that go above the refrigerator, sink, or range. These cabinets all have to sit aligned with the top of standard cabinets so that they are all at the same height still.
The wall cabinets in your kitchen are used daily, but they’re also near eye level. This means that kitchen wall cabinets can be incredibly useful for both function and style. So, you’re probably wondering how high you should install new cabinets if you don’t have existing measurements to refer to. Or, you may want to change the cabinets to fit your own height better. We have carefully researched the standard height to install your kitchen wall cabinets.




