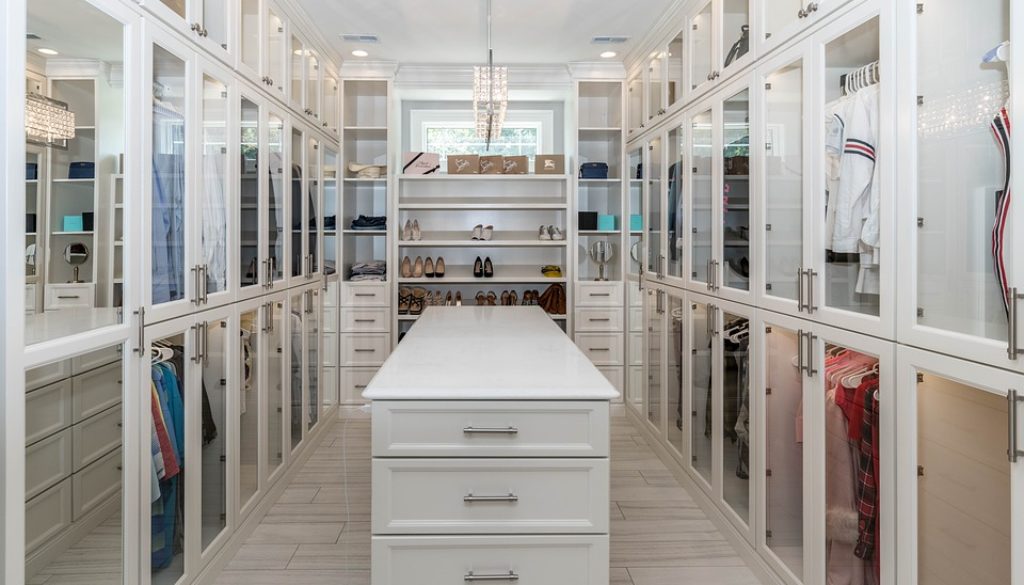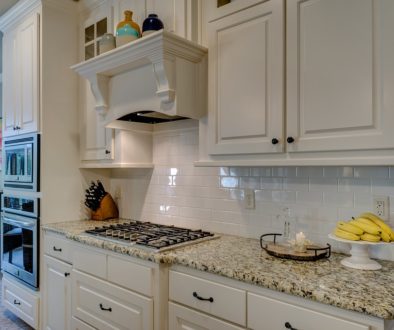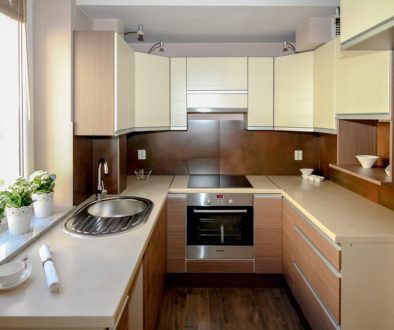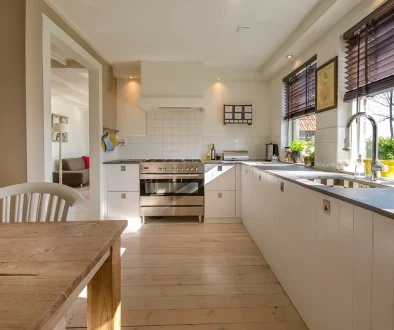How Do You Revamp Your Walk-in Closet?
Does your walk-in closet “spark joy,” or does it bring you anxiety instead? Do you want to work in changing the looks of your closet? If your closet seems small and cluttered, getting your belongings in order and maximizing closet space doesn’t need to be a daunting task. We connected with professional organizers to find the best ways to organize clothes in a closet, with plenty of storage ideas to make luxury a reality in your small space.
1. Clean Out the Closet
The first step towards walk-in closet organization is to completely clean the closet out, removing every last item. Work from the bottom up to tackle shoes and other clutter that has likely accumulated over the years first, and finish with the hanging clothes.
Once everything is out of the closet, wipe down all your shelving and vacuum the floors to truly get a fresh start in this space.
2. Declutter and Decide What to Purge
While you’re sorting through your clothing, you should place each item into one of three piles: keep, donate and throw away. Keep the main staples in your day-to-day wardrobe, donate items in good condition that either don’t fit or that you haven’t worn in a few months, and toss pieces that have seen better days. If you have trouble deciding what to part ways with? We have some expert advice on how to get rid of stuff around the house that can help you get motivated to declutter.
3. Redesign and Add Storage to Maximize Closet Space
Once you’ve decluttered, consider reworking your layout and storage systems to maximize space in your closet. Try to dedicate at least one wall of the closet entirely to clothing rods. By taking advantage of your closet’s height, you’ll make the most of your storage space. The key to organizing a small walk-in closet is to take advantage of prime real estate, and plan to hang your most frequently worn clothes in the most prominent spots of the closet.
Avoid These Mistakes When Designing Your Custom Closet
1. You have dead space above the top shelf
If you asked me the #1 mistake I see in ‘so-called’ custom closets, it’s dead space above the top shelf. I’ve seen this mistake repeated even in million-dollar homes. When I see top shelves 24” or more from the ceiling of the closet you’ll undoubtedly experience dead space. Sure, you can put boxes up there and fold clothes, but once you get beyond 12” of stackable materials – piles start to lean or are hard to access.
2. Your builder or remodeler doesn’t use an adjustable system
If you walk into a closet system made of wood, or multi-density fiberboard (MDF) which is painted, and they have a mix of shelves and double hanging space you may think (at first) – this will work fine. However, what you may not consider is the fact that you’re 5’2” tall and your husband is 6’1”. You may not think about where you’re going to put your longer dresses. You may not know (yet) your husband’s suit coats are going to be curled at the bottom.
3. Your shelves aren’t deep enough
This is a ‘hidden’ problem many people don’t see unless they compare their closet to a professionally designed unit. The problem is your shelves are too shallow.
Since it’s cheapest to make 12” shelving, some closet manufacturers only use this system. It’s simple for them. The manufacturers take a 4’ wood or laminate board and cut it into 4 equal pieces. Or to really drive costs down they use cheap 12” deep wire shelves which leave their ‘lovely’ (sarcasm intended) lines along the bottom of your favorite sweaters.




